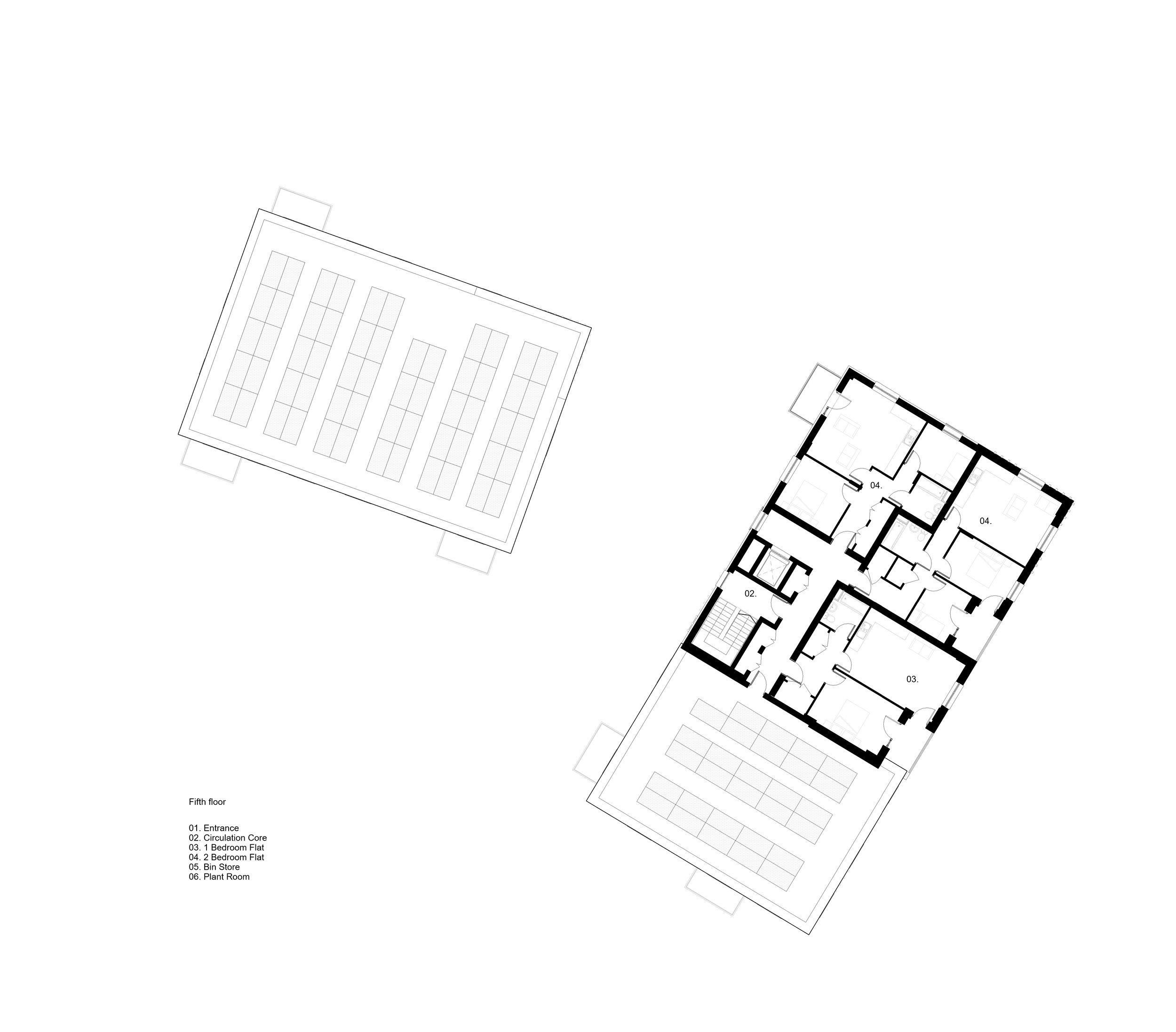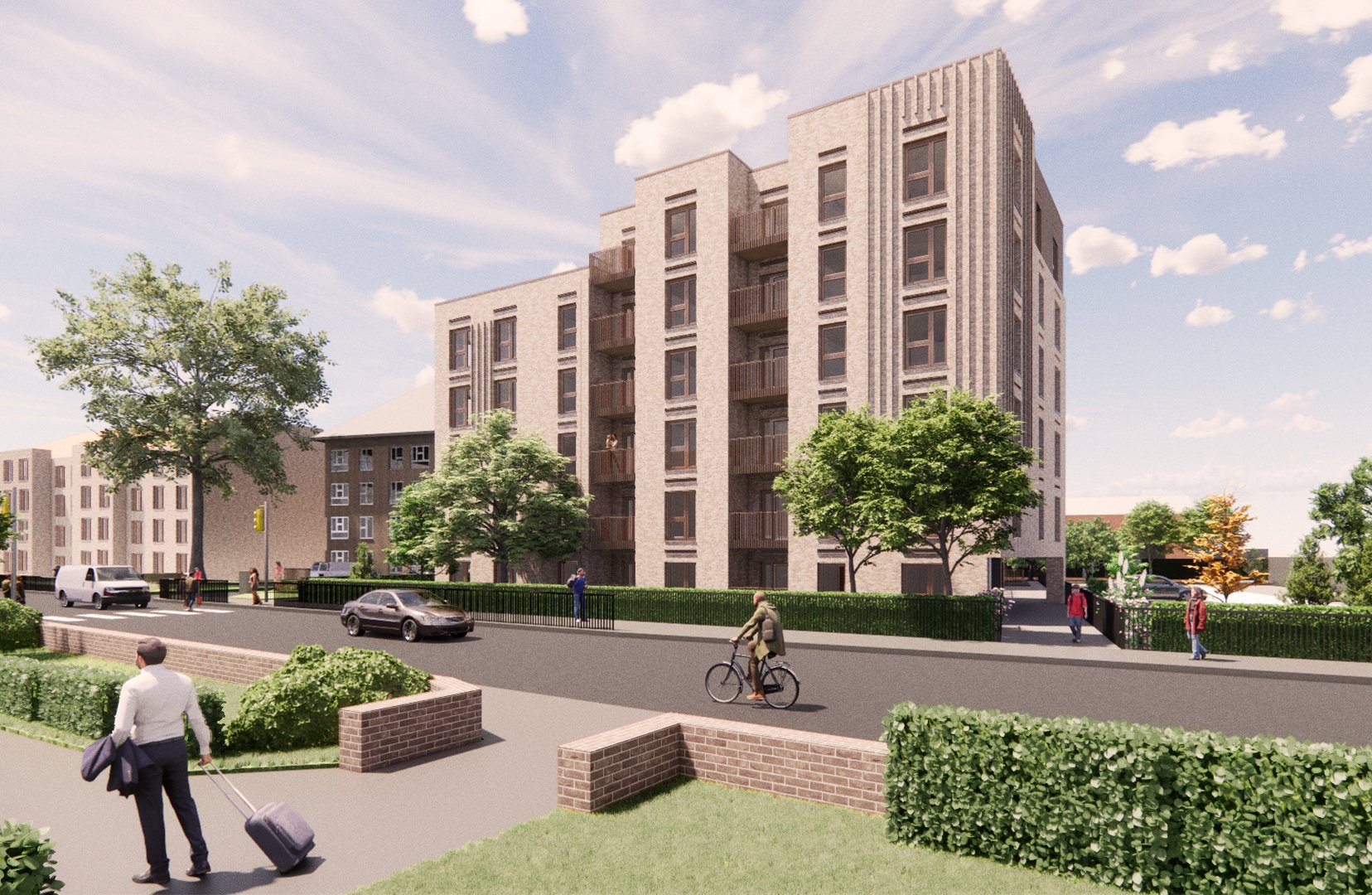White House
High Street, Cheshunt
With the original 5 storey block of bedsits demolished, B3Living were looking for an efficient and cost-effective replacement comprising one- and two-bedroom homes for general needs rent.
The design proposes two buildings, a six-storey building addressing the High Street and a three-storey building set towards the rear of the site framing a communal, secure courtyard to the south and addressing the car parking to the north.
Set on a prominent corner site on the High Street, the proposed buildings will have a commanding position when viewing northwards and southwards on the High Street. Working with Broxbourne’s planning department the detailed design was developed to meet the Council’s aspirations for an appropriate punctuation within the street scene that complimented the surrounding area and provide a new focal point along the High Street at the apex of the road geometry.
A single footpath serves both buildings, passing beneath building A where the ground floor is chamfered, it provides a sheltered approach and covered entrance to Building A before continuing to Building B past the secure communal garden. A planted landscape provides a welcoming entrance and a buffer to the car parking whilst the communal courtyard incorporates both hard and soft landscaping for residents to enjoy.
The building design is a simple palette of geometries, materials and textures. A series of recesses helps articulate the High Street elevation with balconies emphasising the vertical elements of the building. At ground level the chamfered entrance of Building A incorporates a feature metal cladding to the entrance of Building A. To the upper parts a strong grid of windows provides the geometry and elevational hierarchy of the building whilst a vertical brick patterning of projecting brick header provides an additional shadowing of the elevation that changes throughout the day. At the top floor a bronze cladding is proposed as part of the elevation to break up the form and massing, accentuate the corner element and to create a visual interest at the junction where the building meets the sky.
Each of the 36 flats has a private balcony, or terrace at ground floor, to allow residents private amenity space. The flats, a combination of one and two bedrooms, 16 and 20 respectively, are all designed to exceed the NDSS and accommodate the additional equipment required for space and water heating. An exhaust air heat pumps does away with the need for gas boilers and delivers hot water, space heating and the ventilation for each flat. The design also incorporates photovoltaics panels at roof level to generate on-site electricity. All of these measure contribute to reducing the environmental impact of these new homes whilst also addressing the issues of delivering affordability and the issues of fuel poverty.
Summary
Description: 36 one and two bedroom apartments over 6 floors for affordable rent.
Client: B3Living
Site: 0.4Ha
GIFA: 2,870SM (30,890SF)
Status: Planning achieved Oct 2023
Employers Agent: Oxbury
Struct. Eng.: Tullys
MEP Eng.: Hive
RT Team: Dan Bangs; Lauren McCann; Andrada Luca








