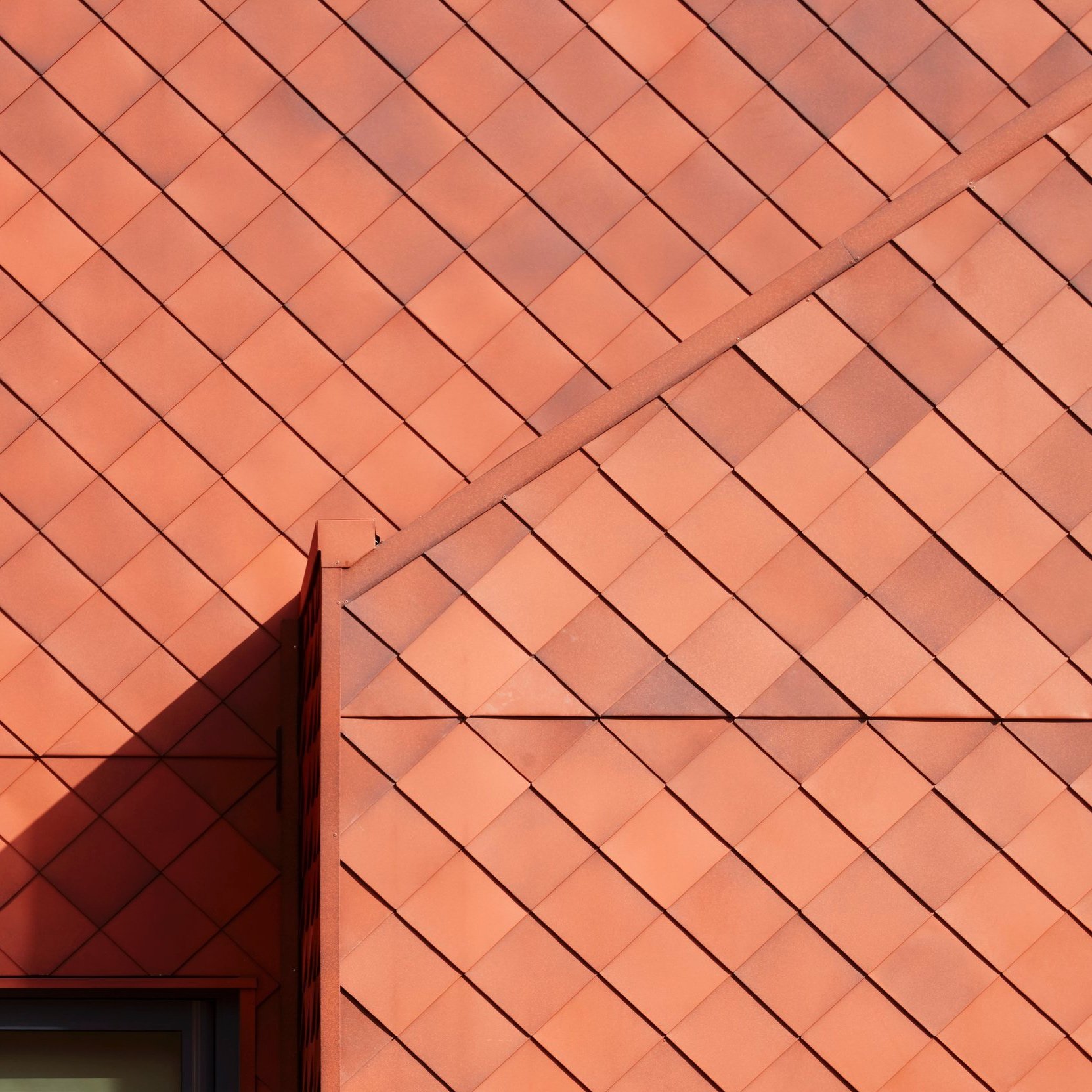The Crescent, Lambeth Resource Centre
Streatham
The Crescent is a new adult learning disability resource centre in Lambeth. Completed in early 2022, it provides a new home for the Lambeth Walk day services as well as supported living apartments, short-term accommodation, respite care, a friendly community space with café and an ancillary local convenience store.
“When I first arrived, I could not believe this was for us to work in. I am so proud to work here.”
The Crescent now offers twice the available space that was originally in place, significantly increasing access and providing greater flexibility and more personalised support to residents and their families.
Designed to Stage 2+ by CF Møller, Rock Townsend Architects (RT) were appointed by Farrans Construction to develop the design on behalf of Lambeth Council. Staying true to the concept design, RT took the original design and reworked the space provision, their adjacencies and the overall size of the building to meet an evolving brief, changing regulations and budget.
Set on a steeply sloping site, the building, over 3 floors, takes advantage of the level changes with entrances at lower ground and upper ground level (or first floor). The U-shaped building is set around a central courtyard framing 3 sides of the space with the fourth side open with terraces and gardens rising with the slope of the hill.
The courtyard and terraced gardens are fully accessible and serve both the day-centre visitors as well as those living there more permanently. The gardens and terraces are all linked via ramps and steps and each directly serve the different rooms and spaces within the building such as the day room, therapy rooms and lounges. Those living there also have private outdoor balconies associated with each of the apartments.
Our extensive work within the education sector designing and delivering facilities for children with a range of special educational needs and disabilities (SEND) has been hugely beneficial experience for this project. During design stages 3 and 4 RT worked closely with immediate stakeholders and the community through a series of one-to-one sessions, group workshops and public consultation events to ensure an inclusive and user-friendly process reflecting the clients ambitions for the centre becoming a truly integrated and valued resource for the community.
Section
Lower Ground Floor Plan
Upper Ground Floor Plan
First Floor Plan
“The Crescent will offer different things to different people from supported living flats to a short break service. Thanks to high quality support and service design people will have the opportunity to learn new skills, become more independent and flourish. The Crescent will be open and connected to the local neighbourhood through a shop, a community space and a spacious and inclusive café.”
Summary
Description: Community centre with adult learning disability resource centre, respite care, café and store
Floor Area: 2,700 SqM
Project Value: £9.5m
Status: Completed Spring 2022
Client(s): Farrans & LB Lambeth - including Adult Care Services
Structural & Civil Eng: Hanna & Hutchinson
MEP Eng: TUV (until RIBA St5)
Landscape: Wynne Williams Landscape Architects
Photography: © Matt Clayton Photography
RT Team: Richard Sharp, Sally Thompson, Laura Tomescu









