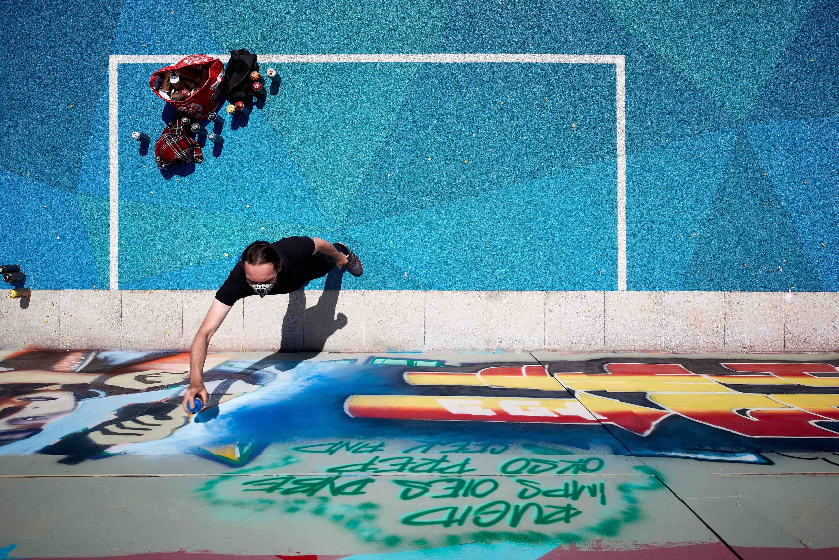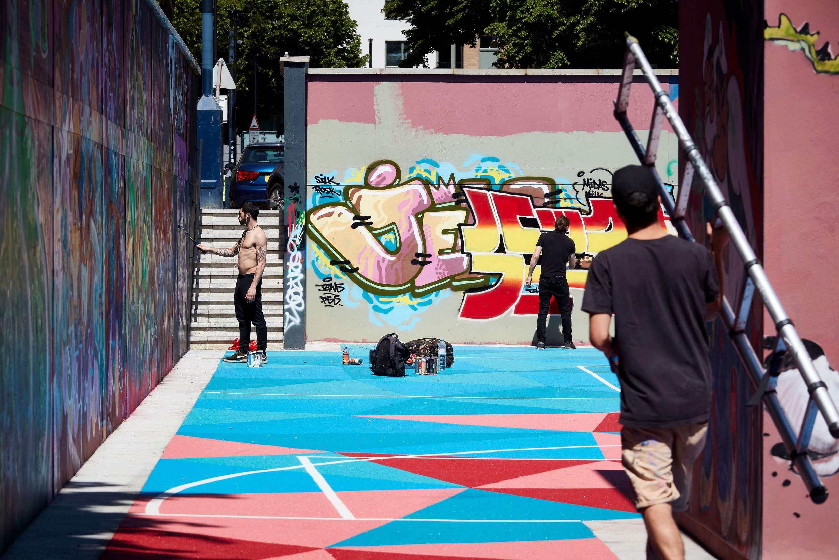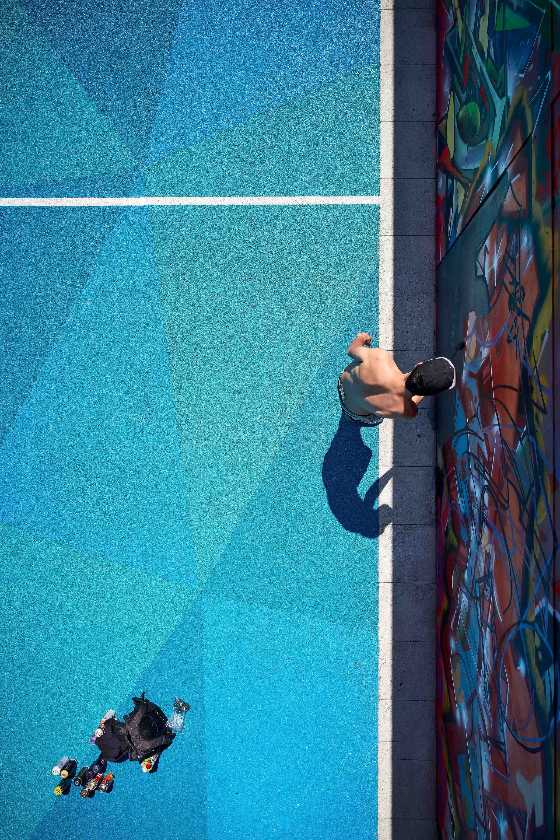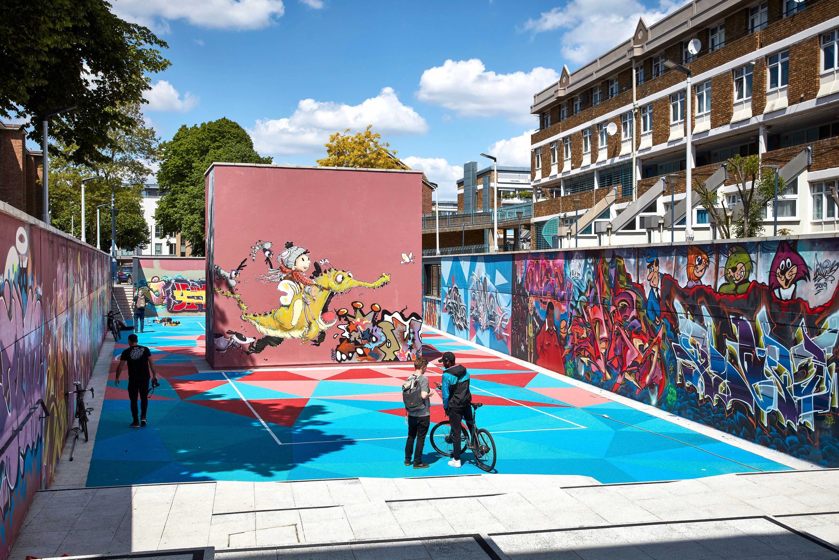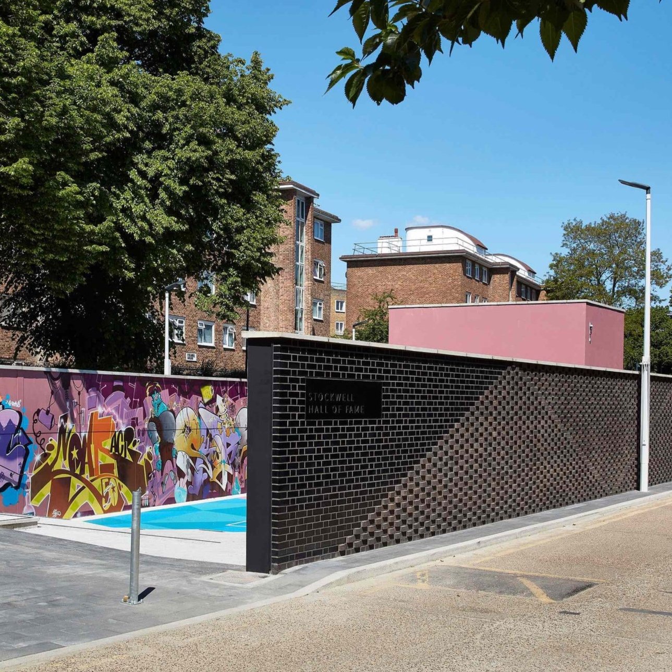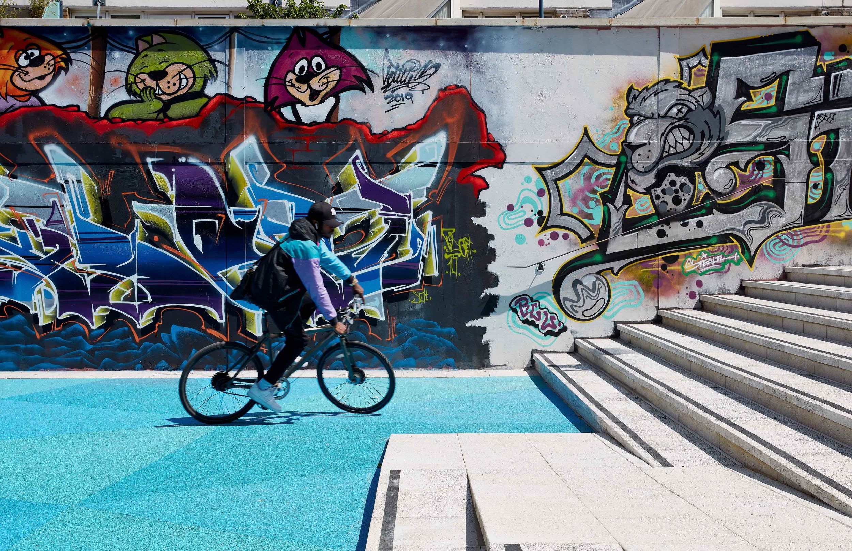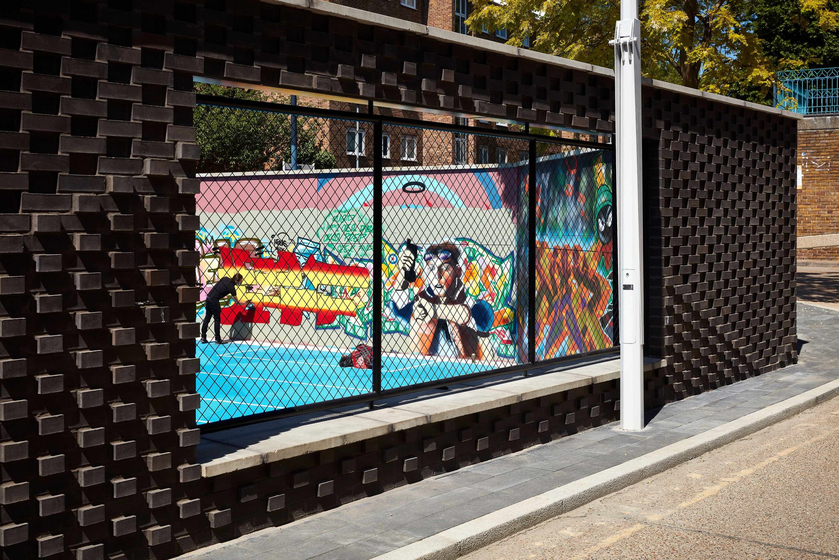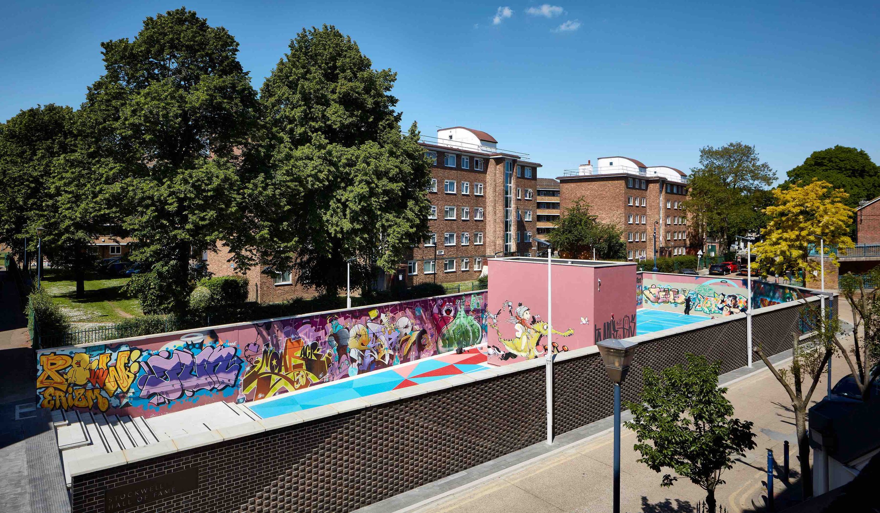Stockwell Hall of Fame
Stockwell Park
“I objected to all of this, I just don’t like these people spraying stuff making a mess outside my flat. It’s just not what people want. But this is amazing! I can’t believe it. It’s just so fun and the kids look like they love it. Well done!”
The Stockwell Hall of Fame began life as a brutalist, sunken ball court, built in the 1950’s, for residents of the wider Stockwell Park Estate. The large expanses of concrete wall were not only good for kicking a ball against, but also proved popular amongst street artists. The smooth, long walls, mostly hidden from view at street level, provided a perfect place to paint. Over the decades, the area became renowned and respected within the street art world with artists travelling from around the world to paint.
As the street art scene rose, the suitability for other activities dropped; slippery astro-turf made running or playing tricky, and poor drainage meant that flooding worsened the surface. A lack of overlooking or lighting made the space feel unsafe, limited access and egress meant the space was intimidating and dangerous, and the tall walls and hidden entrance point ensured that many of the residents did not even know that this space existed.
As part of Network Homes’ commitment to the estate, funds were ring-fenced for reinvestment back into community projects. The ‘Hall of Fame’ was one of several projects to benefit - it was an existing structure, with a reliable user base, but it was failing to offer residents and specifically children somewhere to gather and play. Following a resident consultation Rock Townsend were appointed to explore ways in which the space could be improved and the space made more open to everyone.
Options were drawn up, exploring how to open the space up to the estate beyond with improved access and safety, upgrades to the fabric of the structure, introduce visual links with the street and offer facilities and storage to encourage different groups to inhabit and use the space for a variety of activities. Drainage issues were fixed, lighting improved and new landscaping to the immediate perimeter introduced. The options were drafted and shared with residents and street artists alike. The risk of sanitizing a space and alienating the artists was a major concern. RT’s approach to share, engage, change and incorporate resulted in the design seen today.
RT worked closely with Boyd Hill, a local graffiti artist and educator. Boyd now acts as guardian of the Hall of Fame, playing a key role working with local schools and community groups, running classes on graffiti art with the children and after school clubs at the new space. We hope this link between traditional education and alternative outlets may go some way towards increasing young people’s engagement in learning, as well as their investment in their local community.
The chosen design involved knocking walls down to open the south end up to the public and provide an alternative entrance at the other end, thus creating a shortcut through the hall of fame. A picture frame opening was also created on Aytoun Road, giving passersby a glimpse into the colourful world inside, which they had previously been denied. To replace the wall space lost through these interventions a large podium was proposed in the center of the space. This large monolithic structure performs a series of duties - acting as a huge canvas for larger pieces, a dividing element so that artists and children could simultaneously use the space, a store for various items, a signpost for passersby, a basketball net and football goal, a plinth for future sculpture works and a surface on which to project films – turning the space into an outdoor cinema.
To encourage the use of the space for cinema and other types of performance, the southern access point is served by a full-width set of steps, which cascade down to the lower level at a gentle gradient, creating seat-depth steps that face the podium wall, at which projectors can be aimed. As well as creating an amphitheater for events, day to day users can sit and gather here to watch the artists work, children play or simply rest or chat or the space can also provide a low-cost venue for new creative businesses to host events, bringing in revenue to the local area. An integral ramp offers disabled access to the lower level and integral lighting illuminates the steps and space after dark.
Aesthetically, the area before felt unloved, defensive and dirty. New paving has been installed to bring the immediate area up to date and textured brick cladding has been added around the perimeter walls to hide the brutalist concrete panels. The subtle patterning in the brickwork, created by protruding and recessing brick headers, helps to discourage any painting of the external surfaces. Inside, with the artists looking after the wall decoration, the flooring was where the hall of fame had to make its mark. A colourful explosion of geometric patterns cover the entire expanse of floor, designed to discourage the use of the floor as a canvas for painting, whilst creating a fun, instantly recognisable play space. The flooring was achieved using non-slip coloured gravel.
The project completed in Spring 2019 with the project awarded a ‘Highly Commended’ at the Civic Trust Awards 2020 in March 2020 and was a ‘Finalist’ within the Social Value category at the Building Awards 2020.
Summary
Description: Refurbishment of the Stockwell Hall of Fame
Client: Network Homes Group & SW9 Housing
Floor Area: 1,000SqM
Value: £1m
Status: Completed May 2019
Employers Agent: Mace
Structural Eng.: Ellis and Moore
MEP Eng.: CBG Consultants
Contractor: Kingsbury Construction
Photography: © Matt Clayton Photography
RT Team: Richard Watson, Carina Cazacu



