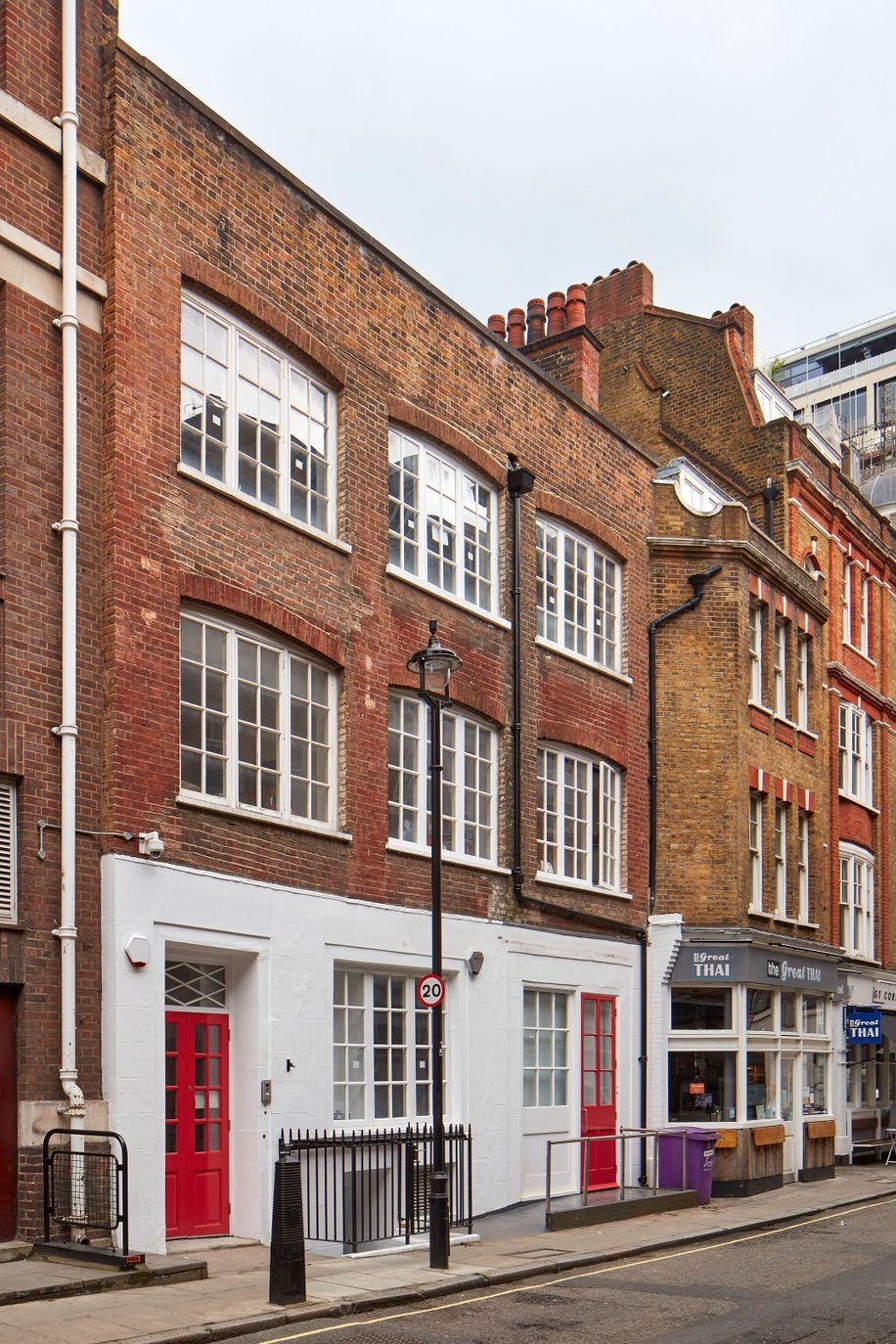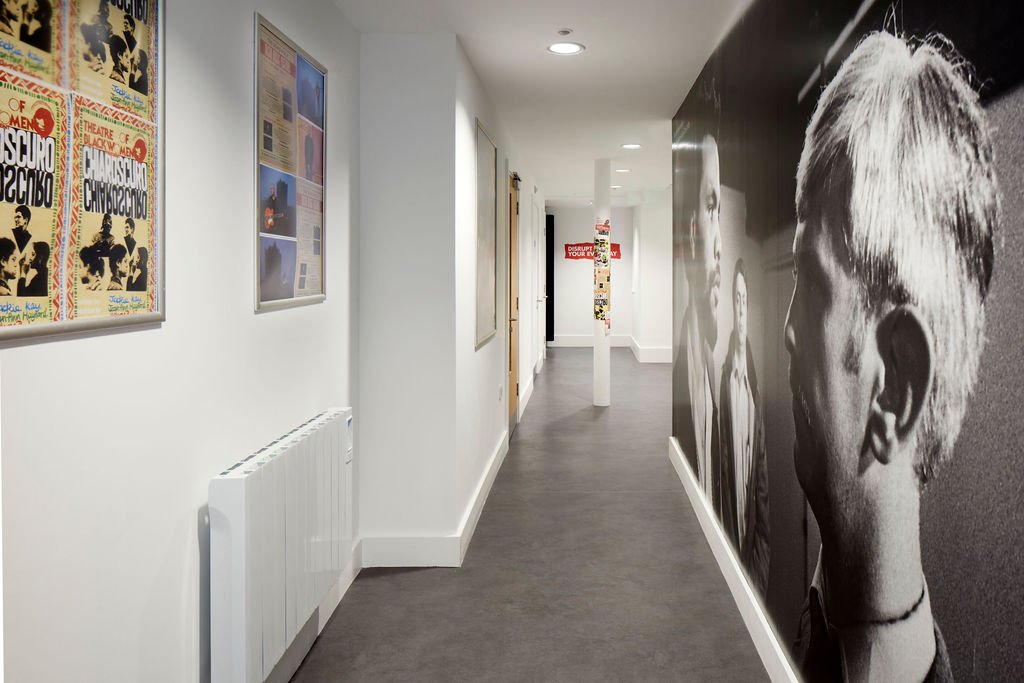Soho Poly Theatre, University of Westminster
Soho, London
The Soho Poly Theatre opened in 1972, quickly becoming known for its seminal productions, ‘lunchtime’ plays and art exhibitions. Having been ‘lost’ as 'storage space for 20 years, Rock Townsend were commissioned in 2019 by the University to revitalise the performance space and create a new cultural and artistic student hub.
“There was no board of directors, or rules, and the spirit of the place was anarchistic. Wood was smashed up with real axes onstage for one production, and another production filled the space with the stench of petrol. In one play, in 1972, an actor who had been seated in the audience went onto the stage (pretending to be an audience member) to have an argument with the actors about the play. Other audience members, not knowing she was an actor, would try to join in, and at one point during the argument there was the effect of a gun being fired into the back wall. Not knowing it was all part of the production, many audience members would often “flee the auditorium” at this point.”
Located in a street of 1920s houses and offices and owned by the University of Westminster, the theatre comprised a former underground garage and warren of small rooms and spaces. What was once the hydraulic lift pit served as a dressing room and a tiny through-the-wall hatch, from which affordable refreshment was sold, doubled as the lighting box.
Having been forgotten and almost lost, the space was rediscovered in the 1990’s but disused and somewhat neglected, in 2019 Rock Townsend was commissioned to undertake an extensive refurbishment of the ground floor and basement areas to create a new, fit for purpose hub to foster student creativity. The design revitalised the area into user-friendly classrooms, theatre and ‘maker’ spaces, creating a cultural and artistic hub for students and the wider community.
At ground floor the design comprises a new ‘Maker space’ for students, with a shop from which their work can be sold to the public and a café space, for use by students and staff as well as to draw passing visitors into the building. At basement level, the design comprises an improved theatre space for 50 people and now includes improved circulation, modern bar area and toilet facilities.
Outside, the ‘shopfront’ has been refurbished with the main entrance retained ensuring a sensitive intervention within the established Fitzrovia street scene.
Summary
New and existing: original basement car lift
Description: Refurbishment of the Poly Theatre
Client: University of Westminster
Area: 360SqM
Project Value: £450,000 (plus VAT)
Status: complete
Contractor: Buildtec services
Structural & Civil Eng: Morph
MEP Eng: Tuckers consultancy
Photography: © Matt Clayton Photography
RT Team: Mark Gabbey; Tim Robinson; Wajiha Dadabhoy











