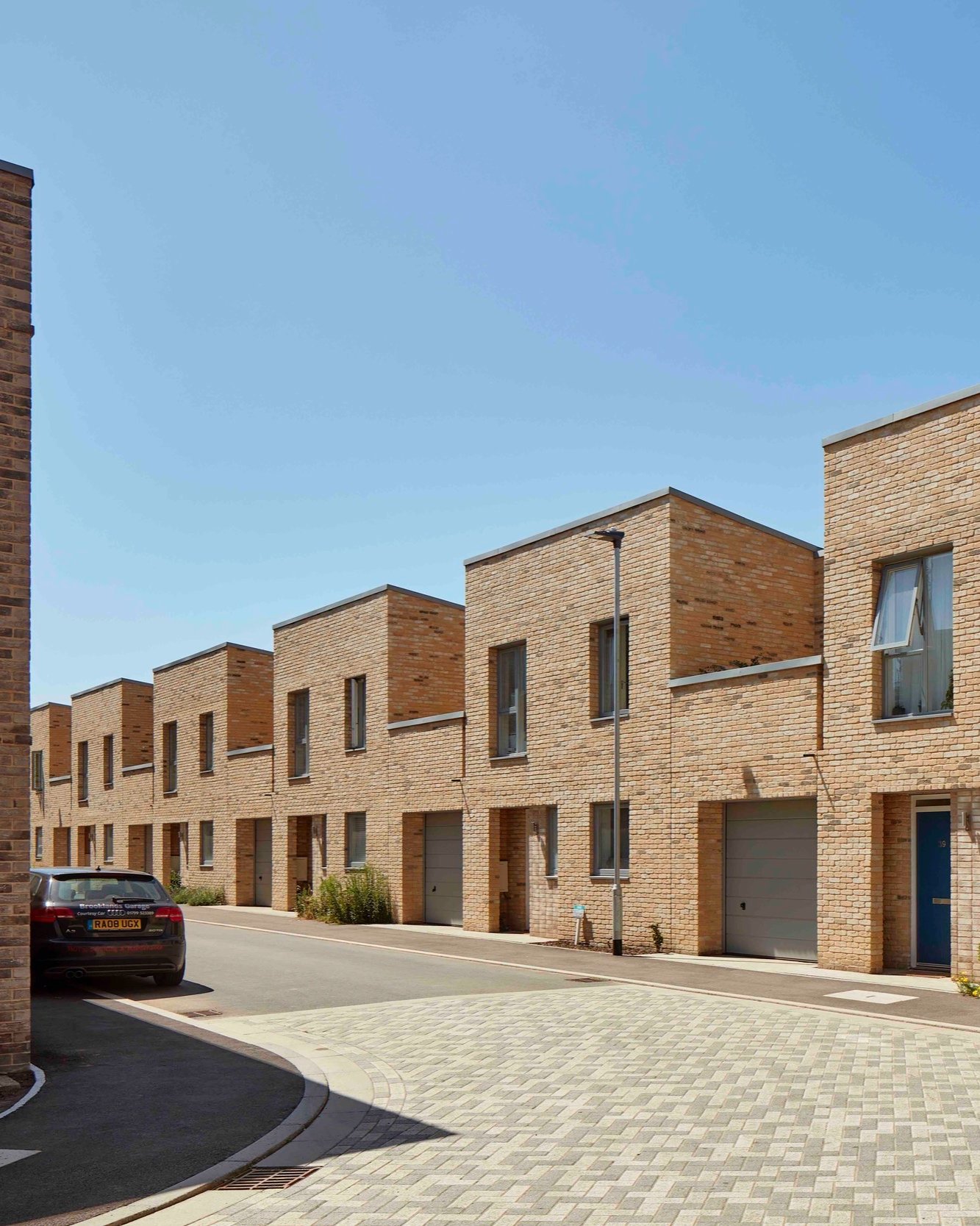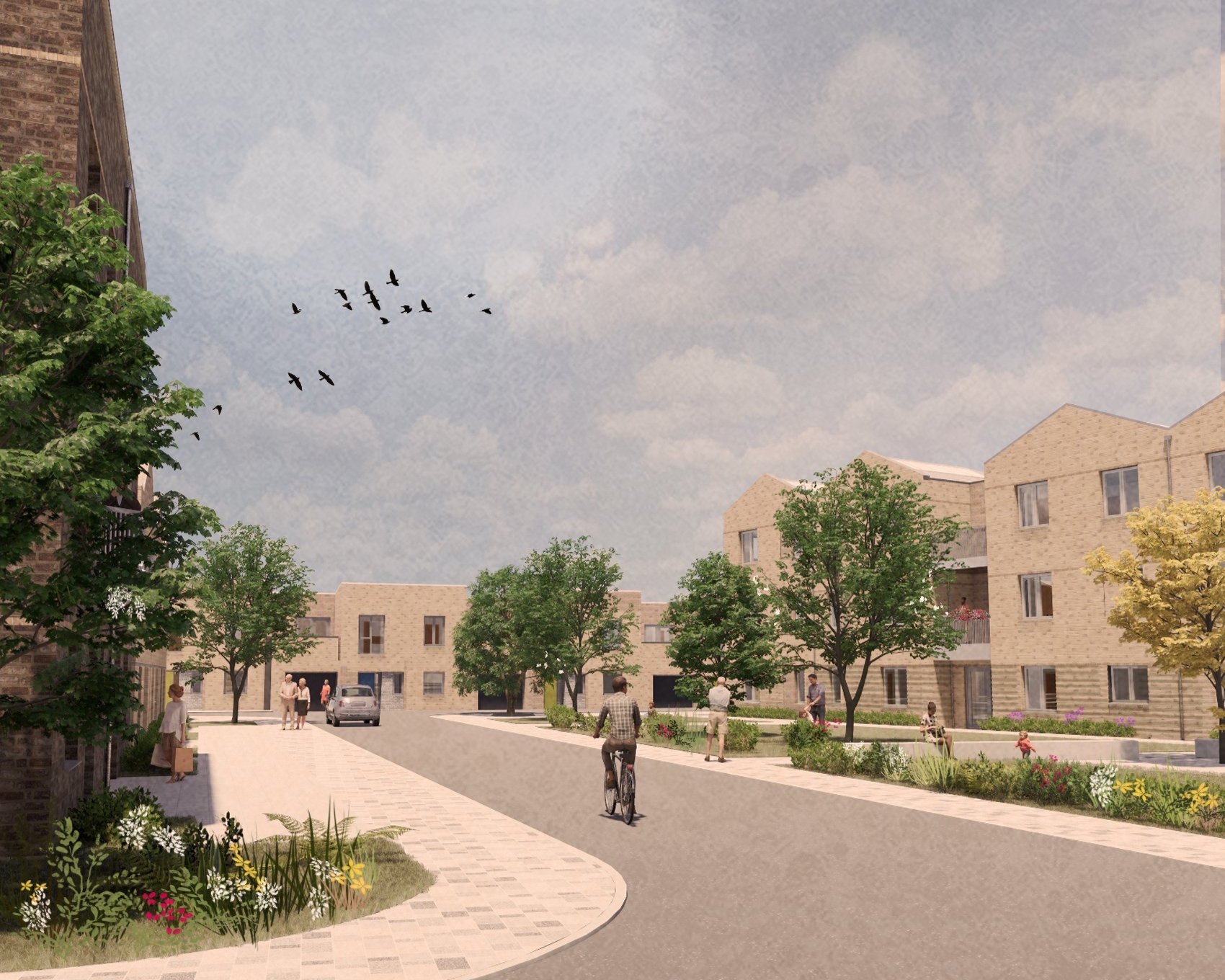Mill Road Depot - ‘The Ironworks’ - Phase 1,
Cambridge
‘The Ironworks’ was the flagship project for Cambridge City Council’s new affordable homes programme. Completed in early 2023, this significant intervention and regeneration replaced the former Council depot of workshops and storage with a new residential neighbourhood. The development reconnects the physical streets, cycle routes and amenity spaces as well as adding to and creating a new community.
The first Phase of ‘The Ironworks’ comprised 186 new homes ranging from terraced and mews style houses to apartment blocks; from one bedroom apartment to four bedroom town houses. The mix of general needs rented and private sale homes, envisaged as tenure blind, includes homes for all levels of accessibility.
Designed to Stage 2+ by Allies & Morrison, Rock Townsend Architects (RT) were appointed to develop the design on behalf of Cambridge Investment Partnership. Remaining true to the developed design, RT reworked different aspects to increase the number of dwellings and adjust the mix and tenure to meet an evolving brief, changing regulation, budget and programme.
Set on what is broadly a flat site the new buildings are a response to the surrounding context. Two storey mews houses to the west back onto the Victorian terraced houses of Kingston Street, two storey terraced houses to the north address similar ‘cottages’ on the existing Hooper Street, larger five and six storey apartment buildings lining the eastern edge with the railway line and two and three storey town houses and apartment buildings to the centre of the site. Beneath five of the six large apartment buildings to the east, a basement car park for over 100 vehicles was dug to accommodate the majority of the parking.
“It is really exciting to see these first council homes at Ironworks being handed over to local residents. This is our first development where we will be building a mixture of private and council rented homes, as well as a brand new community centre which will serve the wider community.”
The delivery of the project was complex. RT undertook Stage 3 design changes and planning application in parallel with the Stage 4 technical design delivery and the discharge of 54 planning conditions. The Stage 5 and 6 - demolition and construction was subject to extensive health and safety and environmental monitoring by Network Rail, where demolition and construction was taking place within 20m of the track and the Environment Agency for the excavation of the basement and monitoring of the ground water conditions. In the spring of 2020 the construction and programme was further impacted by the pandemic and site closure all made for disruptive design and construction process.
As part of the new neighbourhood the Council placed community facilities, spaces and public art at the forefront. To the entrance of the site a small retail space occupies the ground floor of a small 3 storey apartment building complimenting the refurbished Gatehouse commercial space and the new community centre that forms part of phase 2. The public realm and landscape design comprises a series of character areas or roads and incorporates a new community park includes a children’s play area, picnic areas and a rain garden that is part of the Sustainable Urban Drainage Systems (SUDs). Along the eastern boundary and abutting the railway, the city-wide cycle network has also been extended with the Chisholm trail connecting up previously separate cycle and pedestrian routes.
All 236 homes meet a high energy performance standards. The fabric-first approach has increase wall and insulation thicknesses and with increased air-tightness heat loss across the development has been significantly reduced. A Combined Heat and Power (CHP) plant serving the apartment buildings is an efficient system that converts surplus heat energy into electricity to further reduce energy costs. Mechanical Ventilation and Heat Recovery (MVHR) within the apartments further manages heat-loss through better managed ventilation. Fresh air is continually circulated and warmed by extract air reducing both energy costs and the risks associated with condensation. The community centre achieved BREEAM Excellent - performing to the top 10% of UK non-domestic buildings. Photo-Voltaic (PV) panels on houses and apartments further contribute to the electricity supply. Active and passive Electric Vehicle Charging Points (EVCP) have also been installed within the site.
Across both phases 236 new homes were created with 118 retained by the Council for general needs rent and 118 homes sold privately. 2 commercial spaces were created (110 SqM) and a community centre (236 SqM) was also created along with a community garden. A total of £3.3 million was invested in local schools, sports centres, the NHS, parks, the Chisholm cycle and pedestrian trail, and open space adoption.
Typical house elevations
Eagle Street site wide section/elevation
“There is already a really nice community forming and we’ve said hello to lots of our neighbours who are really friendly so we can already tell it’s going to be a great place to live.”
Summary
Description: Phase 1: 186 new homes - 130 flats and 56 houses; basement parking and small retail/commercial space
Client: Cambridge City Council, Cambridge Investment Partnership & Hill Partnerships Limited
Floor Area: 16,990 SqM
Status: complete May 2023
Architect (Stage 0-2+): Allies + Morrison
Architect (Stage 3-7): Rock Townsend Architect
Structural Eng.: Walker Associates
MEP Eng.: Pinnacle ESP Consulting
Landscape Arch.: The Environment Partnership
Public Art: Tom Pearman and Jo Chapman
Photography: Matt Clayton Photography
RT Team: Dan Bangs, Antonietta Russo, George Dinu, Peter Phillipps, Marco Farina & Stef Oropeza.

















