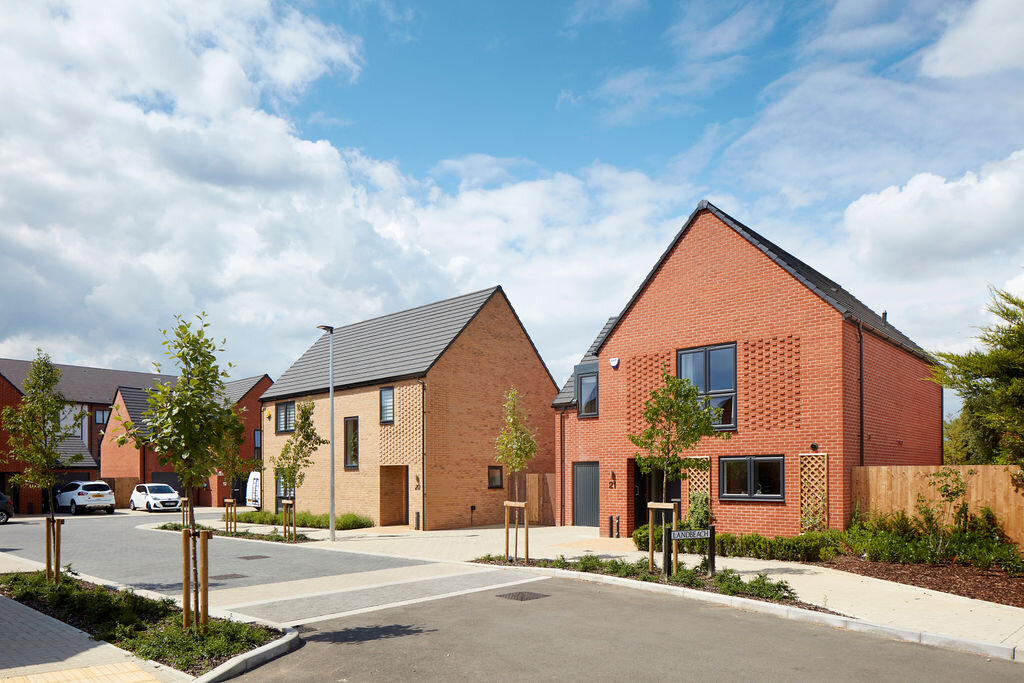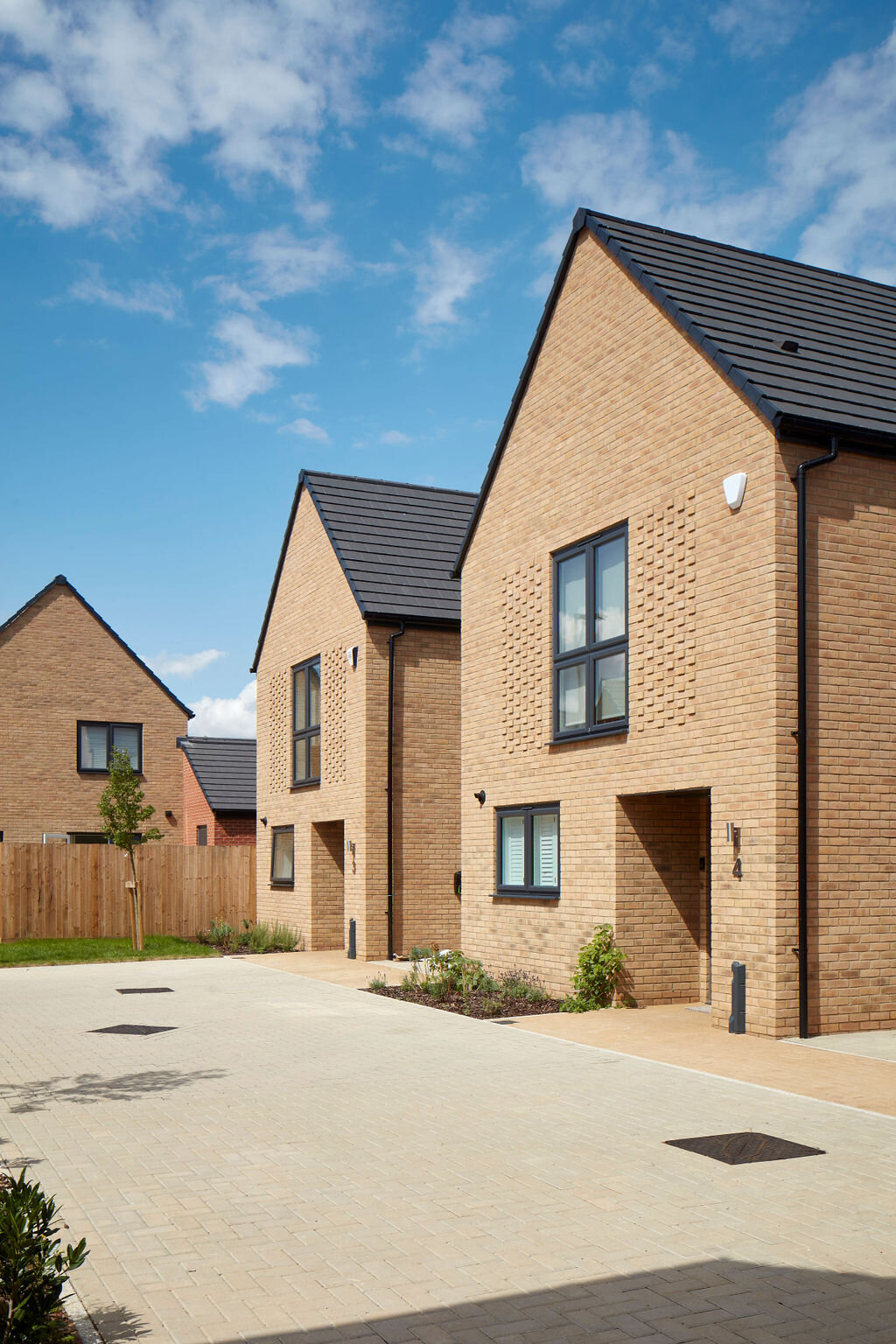Internal images (c) Hamptons
Landbeach ‘Centennial Gate’
Welwyn Garden City
A collection of 21 new homes for Chalkdene Developments. Chalkdene Developments is a joint venture between Hertfordshire County Council’s Herts Living Limited and the Morgan Sindall Group to deliver high quality new homes within the County.
With an existing outline consent granted in 2017, the detailed design and Reserved Matters application to Welwyn Hatfield Borough Council sees 21 houses organised either side of the entrance road in 2 cul-de-sacs. The landscape uses a shared-surface to improve and prioritise the character of the development and incorporates a footpath access through the site with a small wooded copse area to the north and landscaped swale to the south.
The style of the houses is traditional with clipped, contemporary detail. The simple palette of materials, well-proportioned windows and recessed porches provides clean lines and simple geometry. The collection of houses and their individual differences aims to ensure they all address the new ‘streets’ and reinforce a sense of place within the new development.
The scheme completed in spring 2021. Initial feedback from residents has been excellent with all homes already sold or reserved.
Finalist at the Hertfordshire Building Futures Awards 2021.
“We are really chuffed with the interest in the site, and the look and feel of the development”
“The whole house is well proportioned in its design and layout. There’s been thoughtful attention to the size of windows, for example, in our master bedroom, which maximises the airy, bright feel”
Description: 21 homes - 6x two bedroom, 11 three bedroom and 4x four bedroom houses - (incl. 6x affordable rent and shared ownership)
Site: 0.7Ha
GIFA: 2,064SM (22,217 SF)
Value: -
Status: complete spring 2021
Client: Chalkdene Developments
Contractor: Lovell Limited
Planning: Vincent + Gorbing
Landscape: Ginger Landscape
Struct Eng.: Pell Frischmann
MEP Eng.: Hoare Lea
Team: Domnica Chisca, Joe Giddings, Lauren McCann, Estefany Oropeza
Photography: External: Matt Clayton; interiors (c) Hamptons















