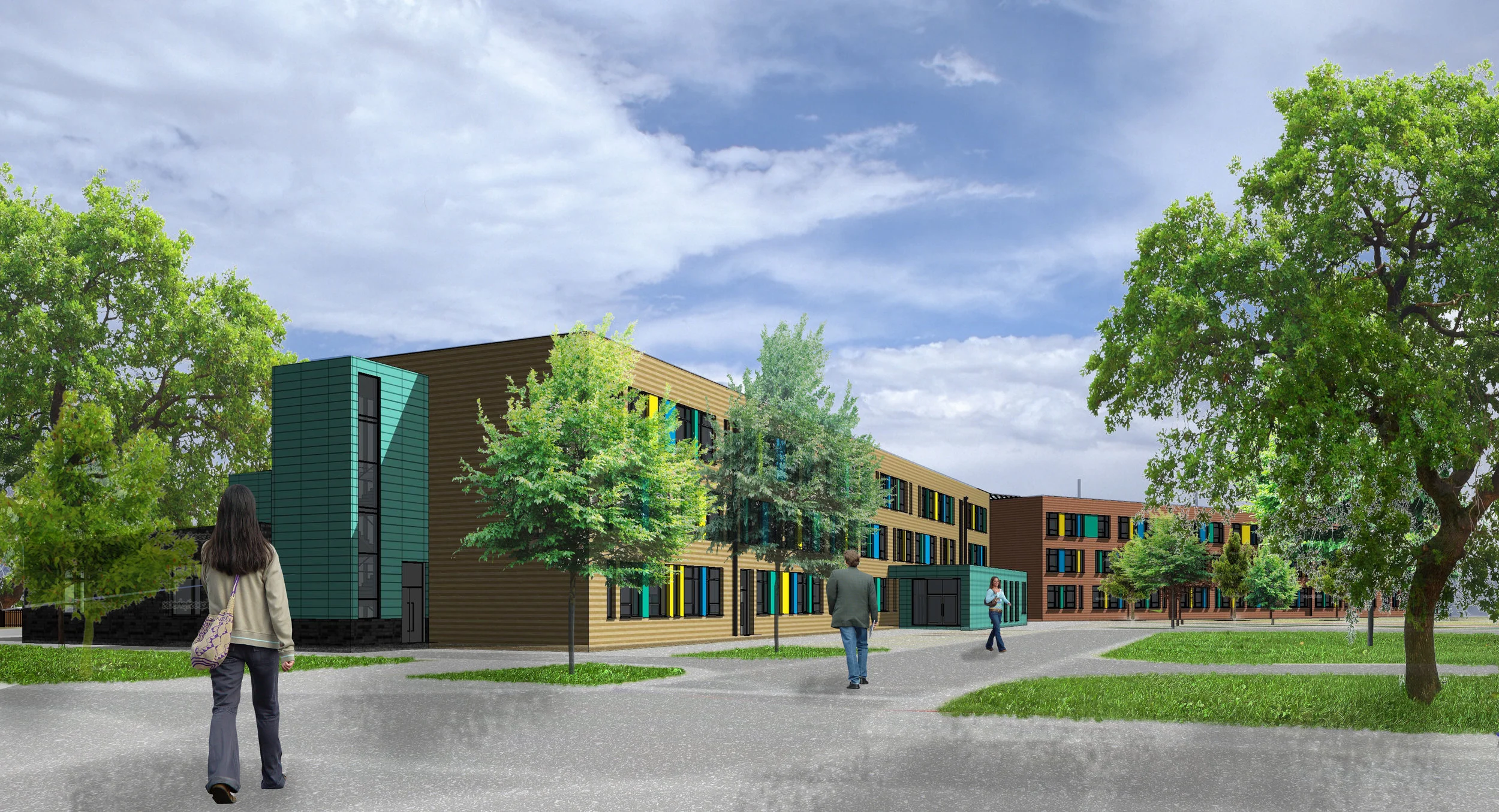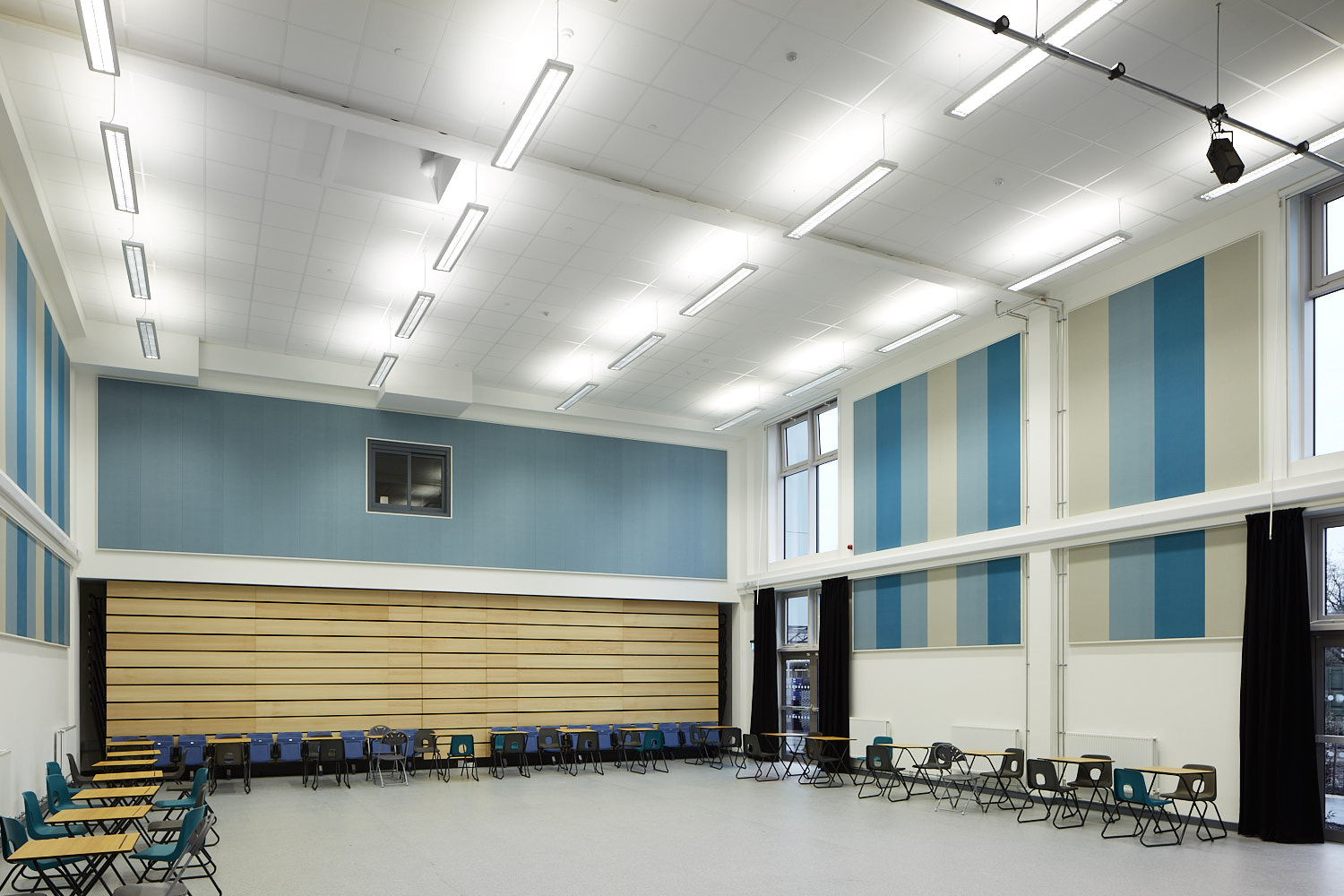Stopsley High School
Luton
Stopsley High School is a suburban secondary school on the edge of Luton specialising in sports and music. With an expanding population and failing building fabric, the school was given the opportunity to be part of the Priority Schools Building Programme and receive a whole new school building and landscaping.
The existing school was a low-lying, 1940’s building taking up much of the available land on the site and limiting the open space available for sports and recreation. By creating a new three storey school building on a smaller footprint, Rock Townsend were able to maximise the availability of outdoor sports facilities whilst also creating a modern, fit-for-purpose school. During works, the positioning of the new building ensured minimum disruption to the existing pupils and allows them to continue to make use of their existing school and sports facilities during the construction phase of the project.
Stopsley School has a keen focus on sports. Our design incorporated a high-quality sports hall and gym, flexible enough to be used by the school for whole-school events, meetings and exams as well as sports, if required. Dedicated indoor and outdoor space was designed to accommodate specialist construction classes for the pupils. The new building also incorporates a high-quality hall, library and IT rooms available for community use out of school hours.
Site: 7.4Ha
GIFA: 9505m2
Value: £13m
Completed: 2018 (POE)
Client: Interserve Plc & Kajima
Planning Consultant: Vincent + Gorbing
Structural Eng.: Arup
Landscape Arch.: Fabrik
RT Team: Daniel Goldenberg, Peter Phillipps, Richard Shepley, Sally Thompson





