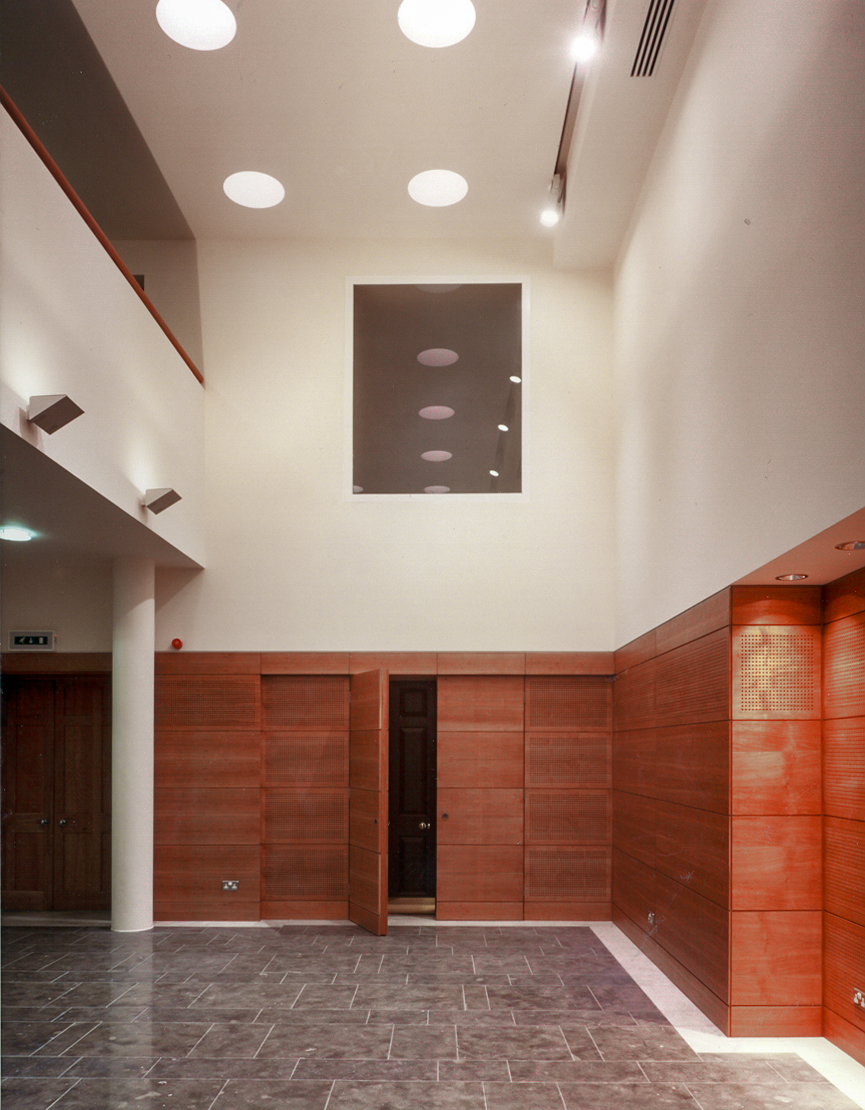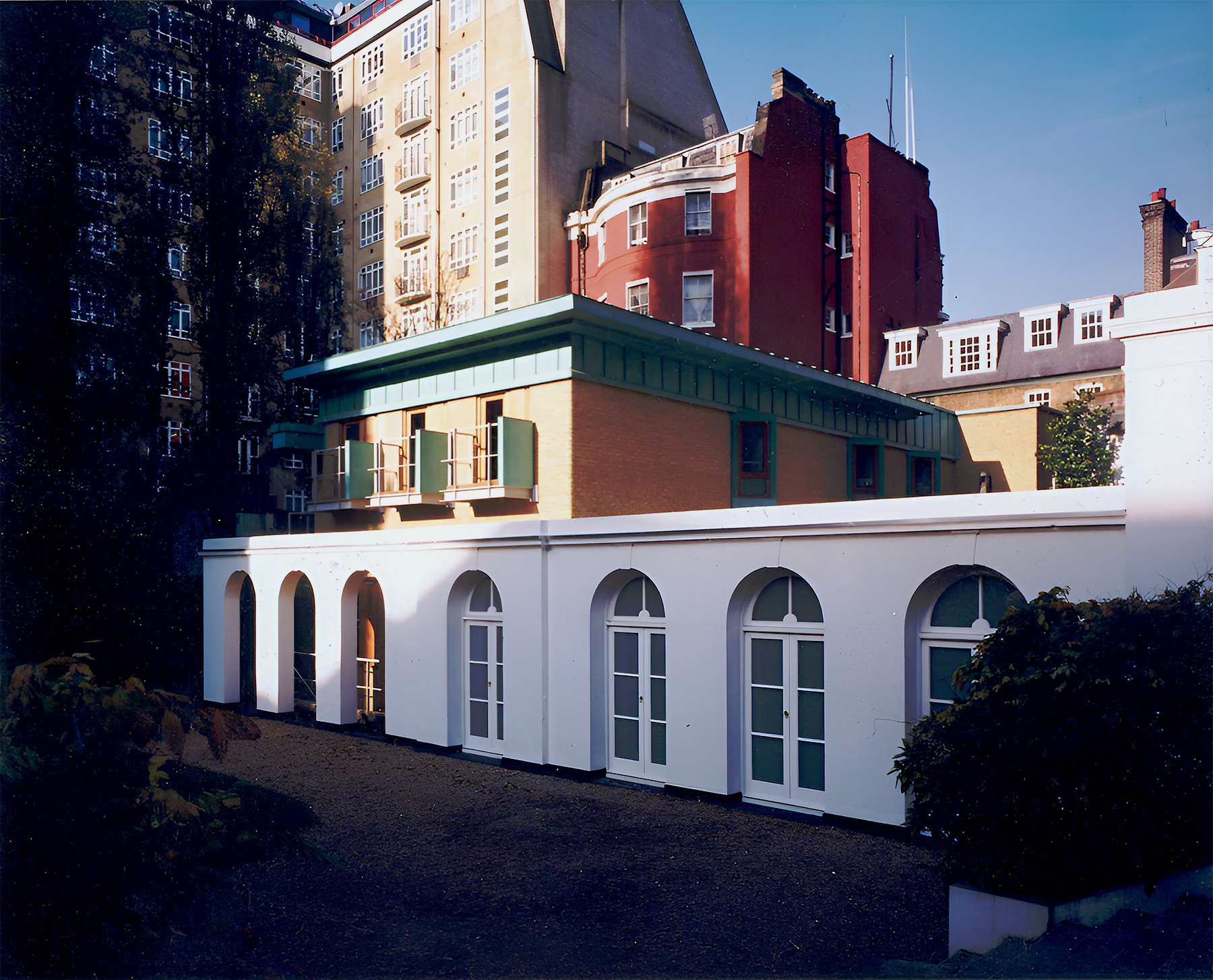Egyptian Embassy
Mayfair
The Grade II listed Embassy of the Arab Republic of Egypt building at 26 South Street in Mayfair was originally designed by Gandy Deering as a stables/coach house c.1833-34, with an additional storey added in the early C20th.
Rock Townsend were commissioned to refurbish and extend the property in order to increase its capacity for much needed additional staff and administration function, to enhance the interiors and upgrade the finishes and environmental systems throughout. The appointment followed a series of abortive attempts over years by the Egyptian Foreign Ministry and various consultants to achieve a significant enlargement of the Embassy.
The property is linked at the end of the private garden of 75 South Audley Street used as the Egyptian Ambassador’s Residence, with the garden between the two buildings being the largest privately owned garden in Mayfair. The existing building had been extended a number of times during its life by structures of varying quality but of little importance historically. These were used to establish the foot-print of the new proposals for the building.
The proposal arranged the building into four main elements comprising; a new basement housing garage parking, the refurbishment of the existing building, a new double height reception hall and main staircase space providing a link between the existing building, and a new two storey garden pavilion with a light weight 'conservatory' structure housing meeting rooms and the Embassy Library.
The existing building was left as far as possible in its original arrangement which provided rooms to three floors above ground and is used as general office space. The ground floor of this part of the building has been remodelled to provide a clear main entrance hall and rooms for use as reception and waiting areas.
The main reception hall is the heart of the building and provides the Embassy with space capable of holding diplomatic gatherings. The Ambassadors suite and senior diplomats offices are also accommodated in the new pavilion building.
The existing building is refurbished throughout in the original style and consistent with its historical use and listing. The new building is constructed of stock brickwork below a pre-patinated copper roof, the cedar clad walls contain cedar framed windows. The conservatory building has a two-storey cedar framed curtain wall comprising glass areas and solid ventilation panels to provide an appropriately light weight arrangement facing onto the garden the garden.
After extensive negotiations with Camden planning and conservation officers the scheme received planning approval and listed building consent to achieve what is a significant new building and renovation within the heart of the conservation area.
Summary
Client: The Arab Republic of Egypt
Size: 2,505 sqm
Project Value: £6.5m
RT Team: Mark Gabbey, Richard Sharp





