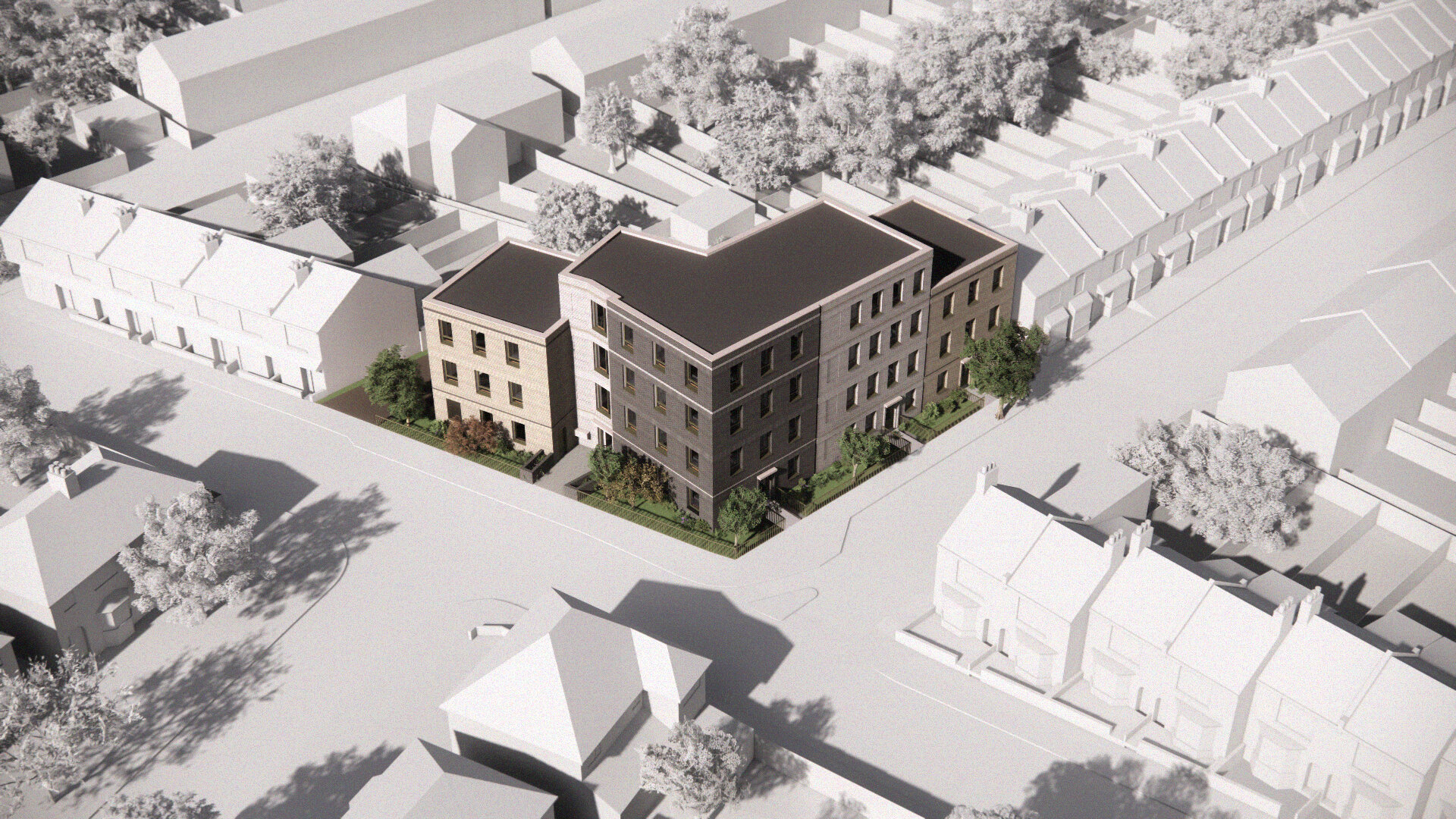Brightwell Road
Watford
One of a number of projects for Watford Community Housing, Brightwell Road is a block of 13 flats to be delivered as part of Watford's Social Rent Programme. The development is being delivered in partnership with Watford Borough Council and Homes England and forms part of a wider strategy to
create truly affordable new homes.
The brief was to replace an existing block of small and outdated studio flats with larger two-bedroom flats built to modern standards. The site lies at the junction of Brightwell Road and Hagden Lane in the Vicarage Road area of Watford.
The existing building dated from the 1960's and the built form and materiality sat out of context with the neighbouring terraces of predominantly Victorian housing, stepping back considerably with the neighbouring building lines. Our objective was to respond directly to this context with a design that sits in closer alignment to the neighbouring streets, completing the corner with a brick building detailed to tie in with the surrounding terraces.
The site is well situated, close to the train station and the town centre, creating the context for low car provision and allowing a greater focus on providing communal amenity areas and space for cycle storage.
In addition to this, Watford Community Housing are using the project as a pilot to test out gas-free heating and low energy initiatives ahead of upcoming regulatory change, including an increase in fabric efficiency to drive down energy use and running costs.
Description: 13 new flats for Social Rent
Status: Planning achieved September 2020
Client: Watford Community Housing Trust
RT Team: Steve Stokes, Joe Giddings, Domnica Chisca






