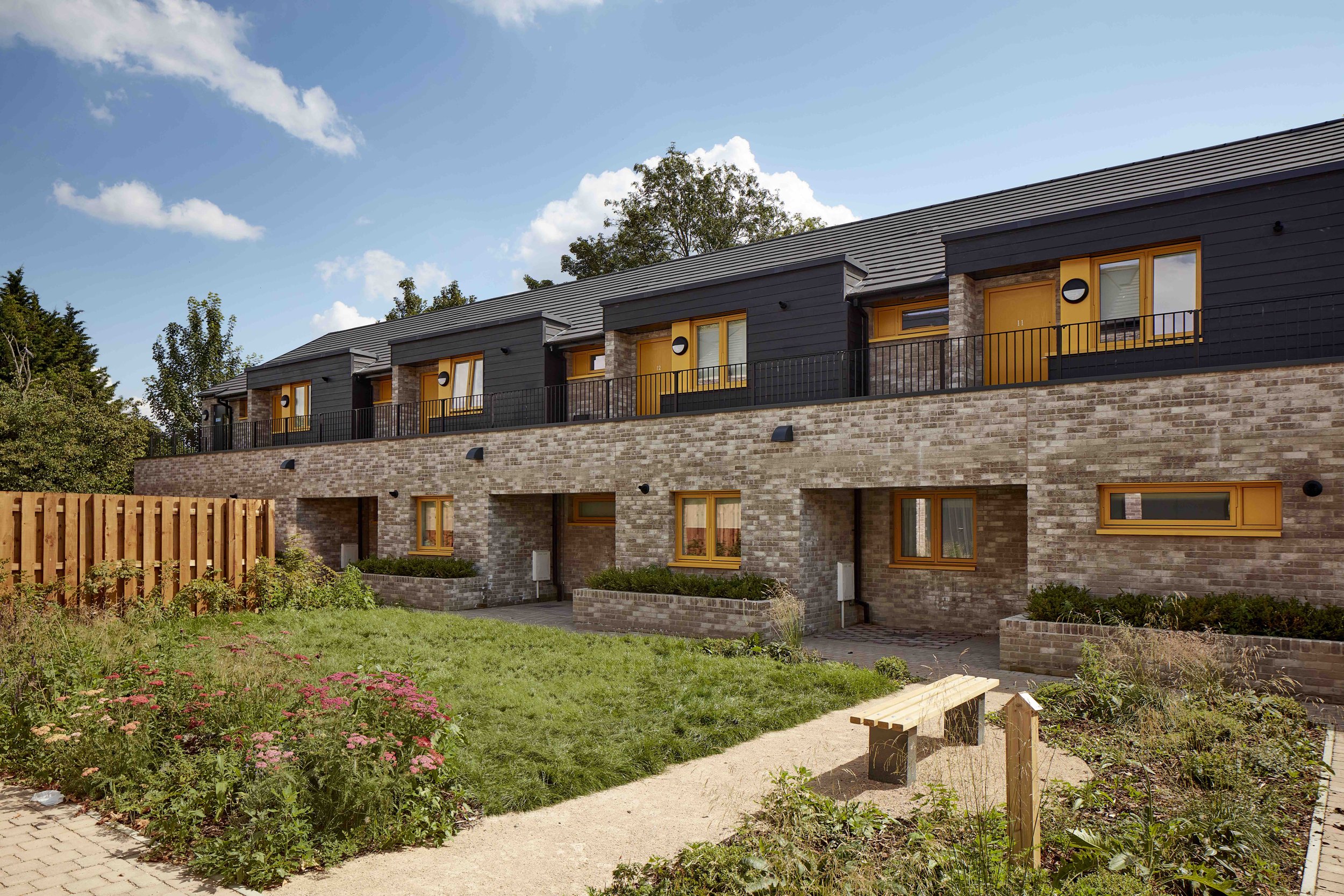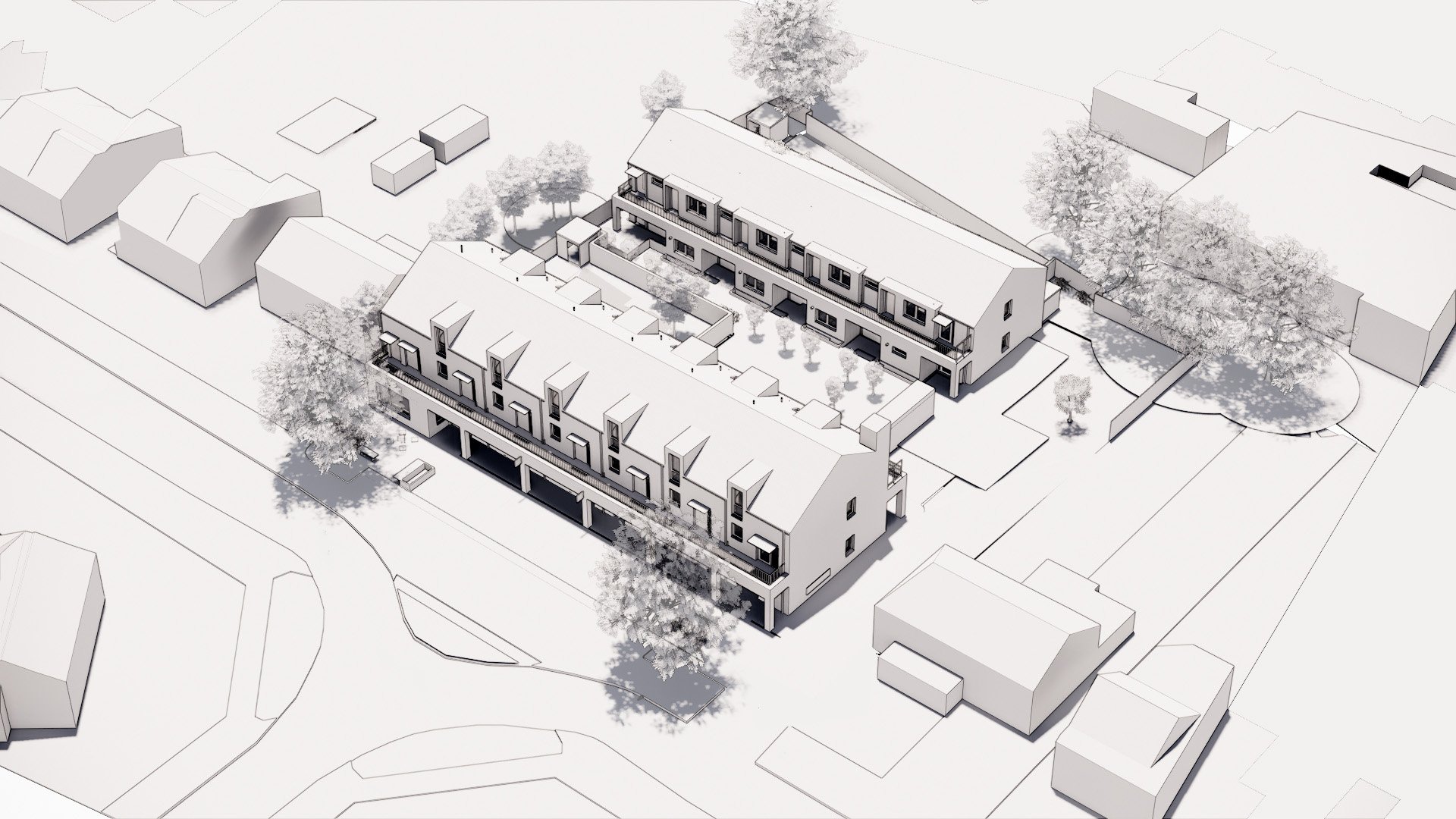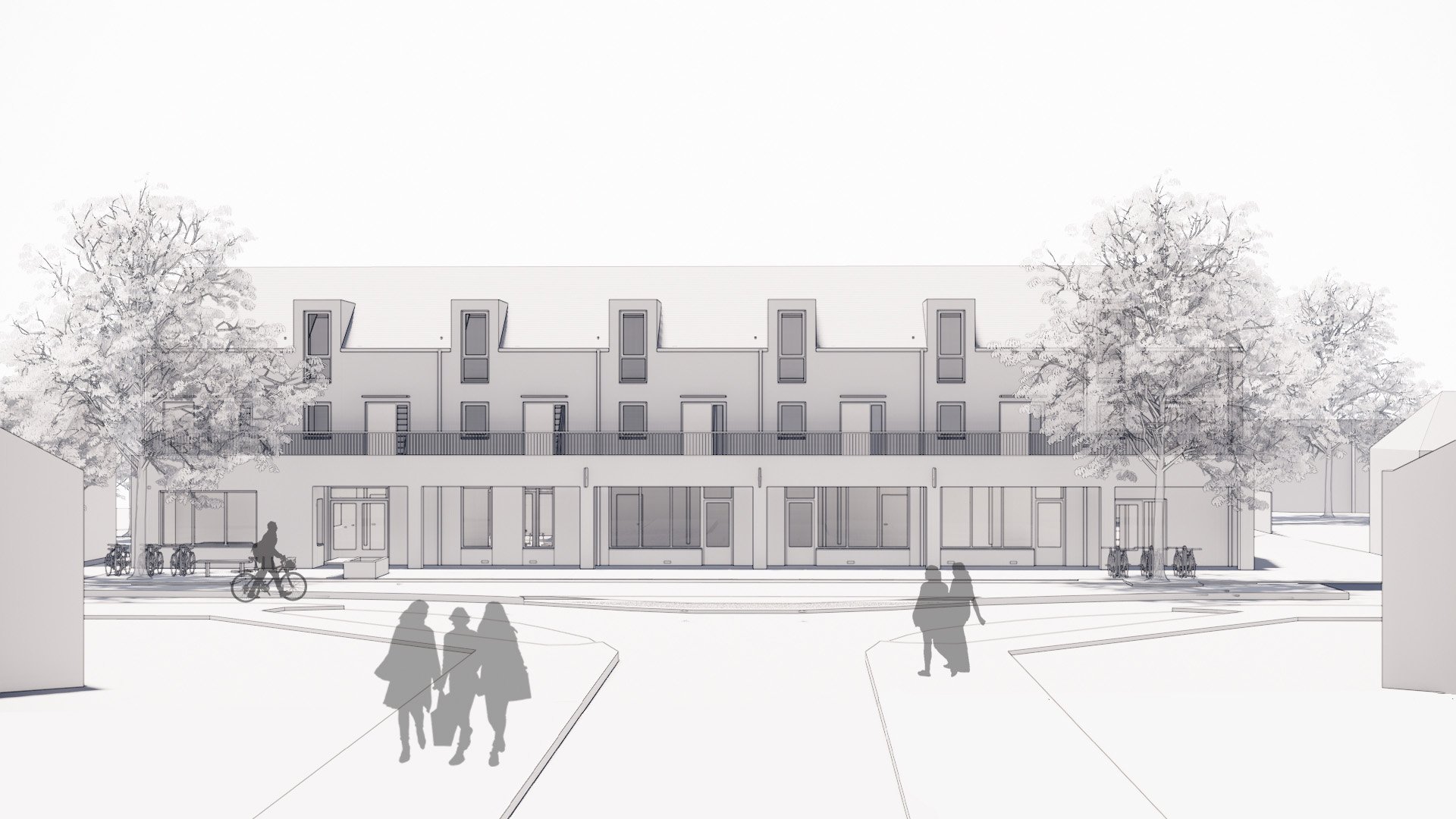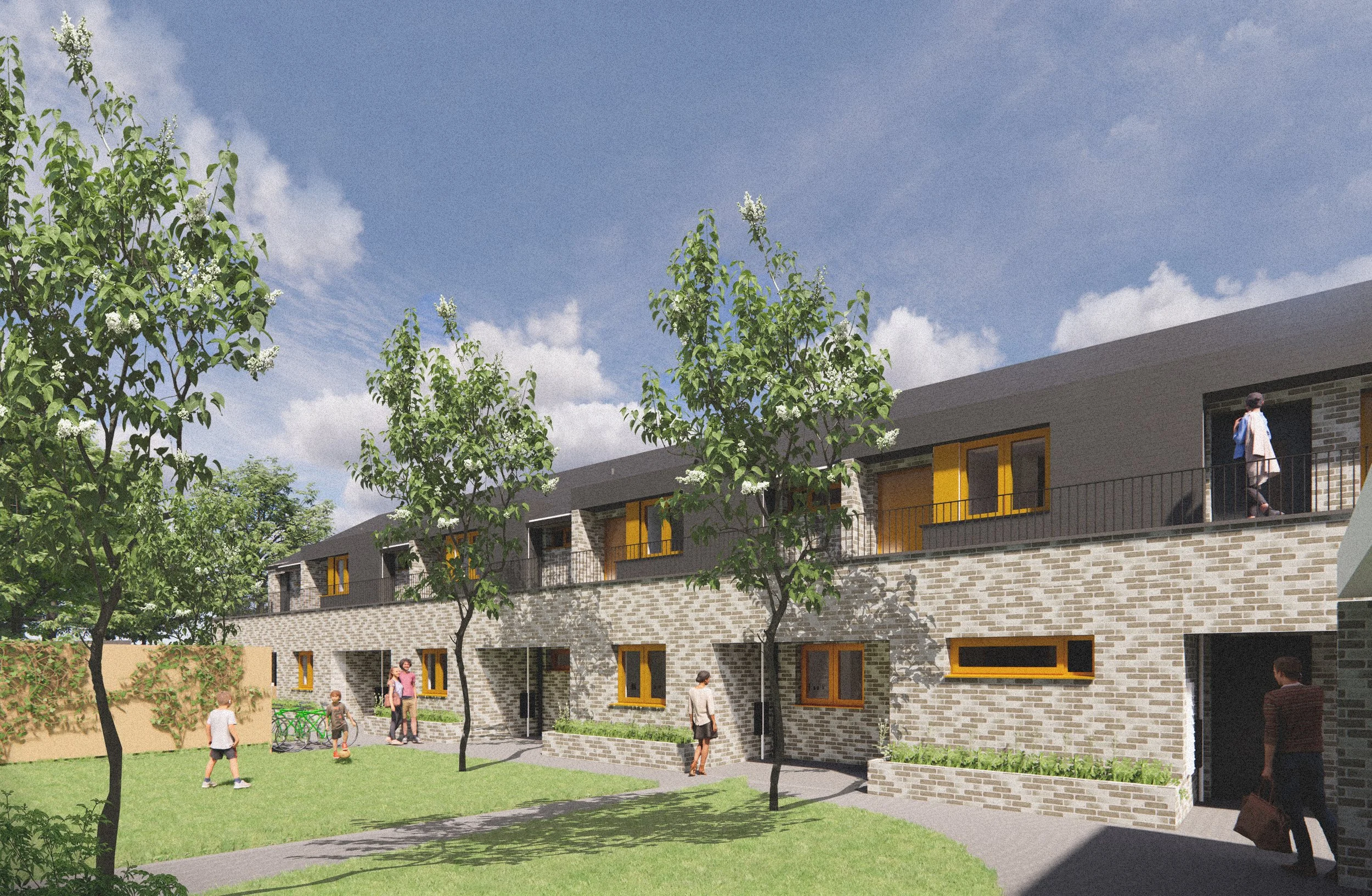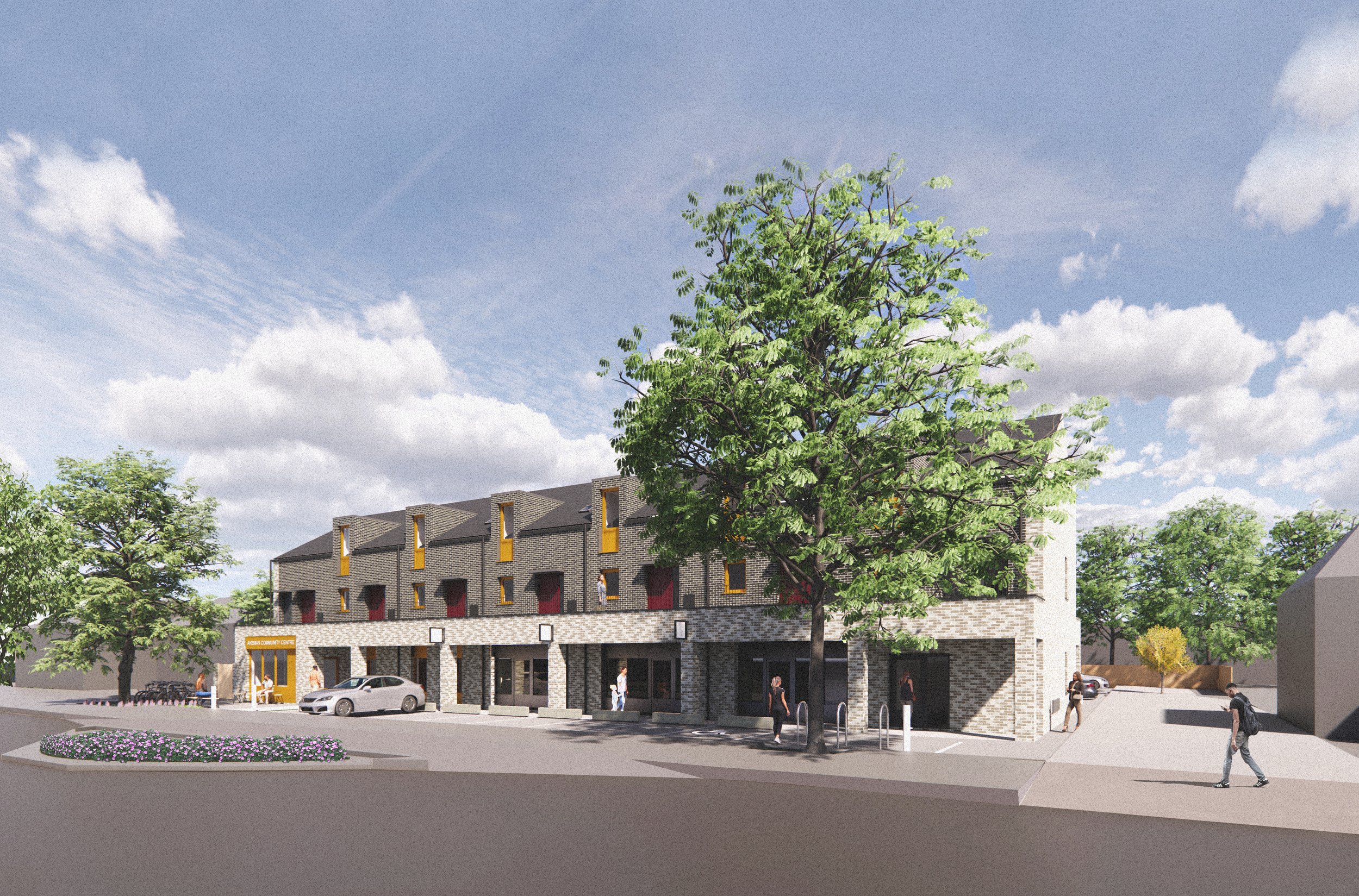Akeman Street
Cambridge
Forming part of a city wide new-build, affordable housing programme, this former neighbourhood centre was redeveloped by Cambridge Investment Partnerships - a joint venture between the Cambridge City Council and Hill Group.
Set in the heart of Arbury, north Cambridge, the proposed neighbourhood centre sees 14 new apartments, 3 retail spaces and community centre replace a tired and sub-standard cluster of shops and flats. The initial design, by Mole Architects, achieved a planning consent in Autumn 2019 and soon after Rock Townsend was then appointed to take the Stage 2+ design through to completion.
The new design sees two buildings arranged either side of a central landscaped garden with the larger of the two buildings addressing the Akeman Street comprising 3 replacement retail spaces, the community centre and one and two bedroom apartments above and to the rear.
Forecourt parking, bookended by a mature oak and plain tree, serves shoppers and visitors to the community centre whilst designated resident parking is located within the site along with ample cycle storage provision.
The new homes, 6 two-bedroom maisonettes located over the new community centre and retail spaces and 8 one-bedroom flats across the courtyard garden, are all retained by the Council for affordable rent.
Each new home has its own private garden or balcony terrace and combined with the external deck approach, at this scale delivers a new development that is of a scale and intimacy that should foster both community and ‘ownership’ of the homes and communal garden.
Subtle brick tone, strong geometries and a bold palette of colour gives the development a strong new identity. A textured, lighter buff brickwork is used to frame the community and retail space in the form of a colonnaded walkway. Above the textured, darker brick is used to differentiate the residential from the retail and is characterised by the clipped detailing, strong geometric shapes of the projecting dormers and the splash of colour. A combination of yellow and dark grey window frames and shopfronts brings a distinctive colour palate that compliments with the brickwork, dark cladding and roof tiles.
Completed in June 2021 the project was awarded ‘Best New Building over £2m’ - Commended by Cambridge Forum for the Construction Industry (CFCI).
The community centre, designed to BREEAM ‘Very Good’ is divided into a series of spaces and meeting rooms that serve small one-to-one sessions and larger group meetings. Room 1 cater for 30 seating or 40 standing complete with sprung floor suitable for exercise sessions whilst Room 2 caters for 18 seated or 25 standing. Both rooms open out onto the dedicated community garden space catering for indoor and outdoor events.
“It is wonderful to see this site transformed and delivering these brand new council homes as well as the much anticipated new community centre which was an important facility for local residents prior to the pandemic and will open later in the year.”
Description: 14 new homes 3 retail spaces and a community centre
Client: Cambridge City Council & CIP
Floor Area: 1,345SqM
Status: complete September 2021
Structural Eng.: JMS Consulting
Landscape Arch.: The Environment Partnership
Architect St0-2+: Mole Architects
Architect St2-7: Rock Townsend Architects
BREEAM: Very Good
Contractor: Hill Partnerships Limited
RT Team: Anne Washbourne; Hidely Garcia, Domi Chisca, Constantina Sammouti


